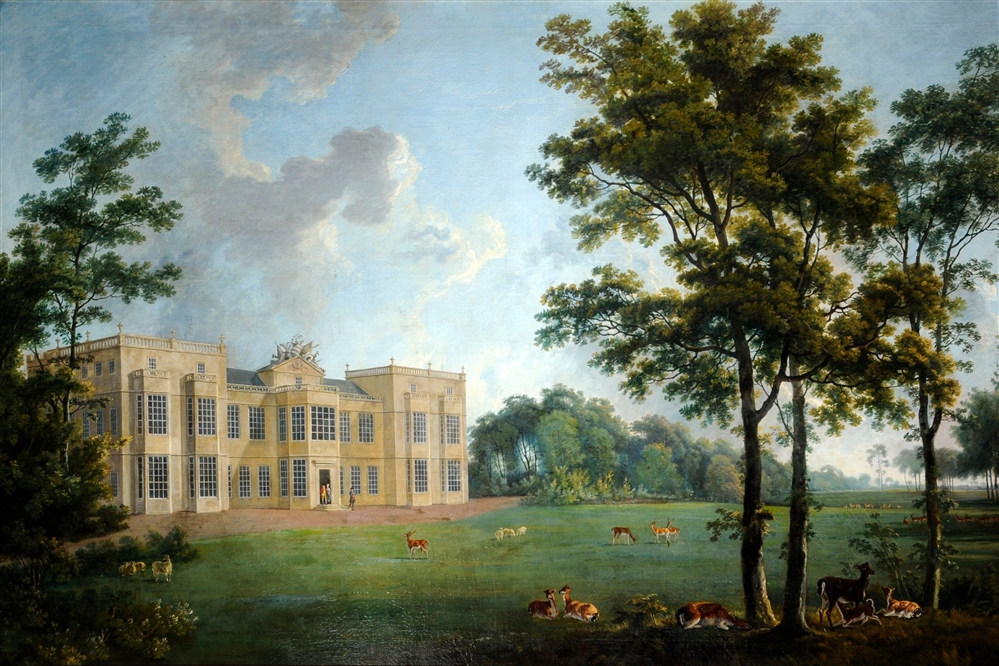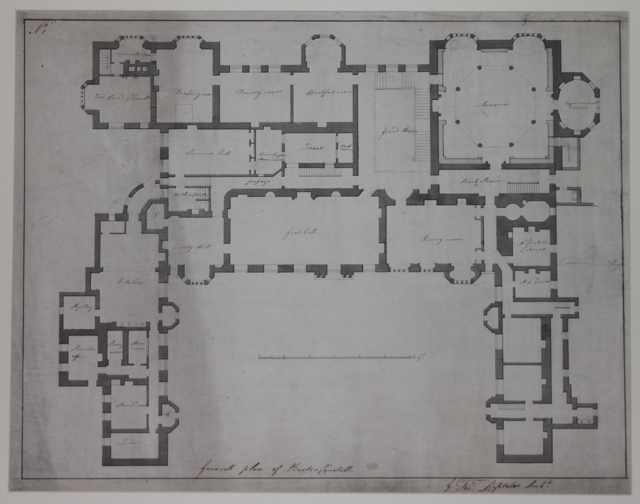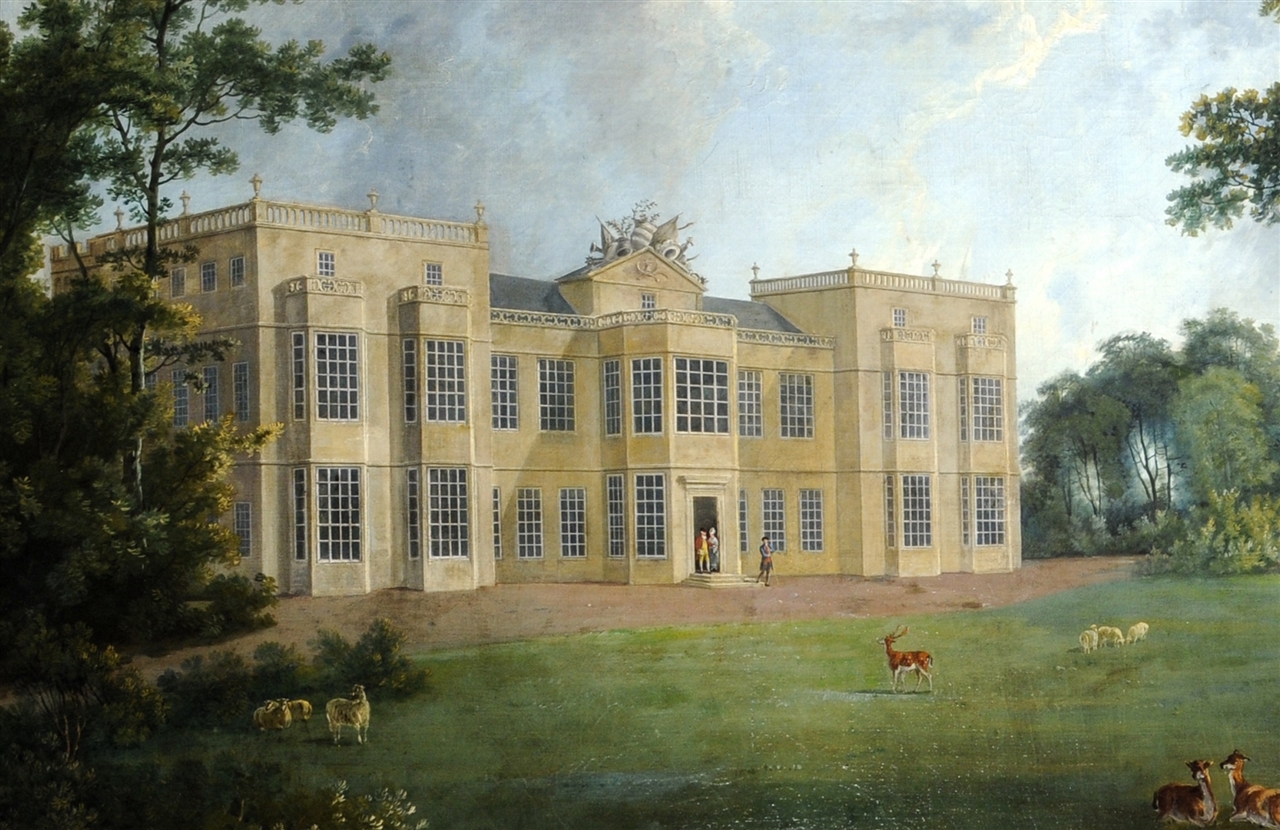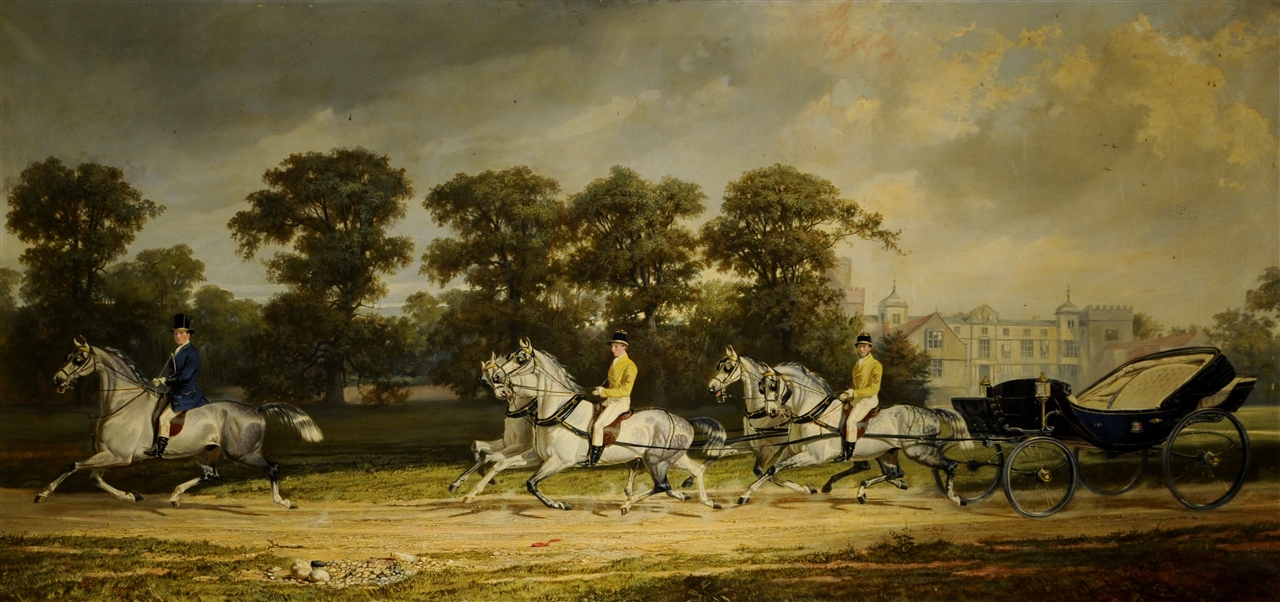

Wed 19 Jun 2019
The Changing Face of Burton Constable
Philippa Wood // Curator
Philippa Wood
Curator
A look at Burton Constable's transformation in the 18th Century - and why it turned white!
Burton Constable Hall has evolved over many centuries, with each successive generation playing a part in the construction and decoration of this historic hall. One of these alterations has since disappeared into the annals of history, recalled only in artwork and historical documents; the momentous task of painting the entire hall to look like stonework.

An Unused Plan by Lightoler, 1775
The Georgian period saw architectural fashions change, with a new penchant for structural symmetry and for a greater level of separation between the family and their staff having a dramatic impact on the design of English Country Houses. Not one to be outdone, William Constable began a flurry of activity at Burton Constable to reflect his family’s wealth, importance and heredity through extensive redesign and redecoration of both the hall and its surrounding estate.
Burton Constable saw a major change as the whole north western section of the house was demolished, being replaced by a billiard room and grand drawing room with bedrooms above. Rebuilding this section of the house only finished in the 1770s. Not all William’s intended projects came to fruition however; original plans for a large museum space do not appear to have been used.

Mr. Brown's Plan of Alterations for the Offices at Burton Constable 1772
William Constable chose to centralise the great entrance door, in accordance with the Georgian ideals of symmetry and form. This came at the cost of the Elizabethan great bay on the East Front. At the same time the roof parapet was raised to allow windows in the attics that William added above the Great Hall for the servants to live in. The tower staircase turrets lost their Elizabethan cupolas, moved to sit above the window bays. As a blatant nod to his family’s titled past, William displayed the arms of his great-uncle William the 4th Viscount Dunbar (last in his line to hold that title).
The importance William ascribed to the relationship between the Hall and the grounds can be seen in the lowering of the window sills on the East front during this time, providing a better view across his newly landscaped parkland.
To the south, landscape architect Lancelot ‘Capability’ Brown (1716-83) was commissioned to design a curtain wall with castellated towers, concealing the servant’s wing and work areas.

William and his wife Catherine standing on Burton Constable's West Front in 1777 by George Barrett
In an attempt to present an illusion of uniformity, William had the entire brick-built house covered with a thick layer of stone-coloured paint. A surviving document gives the recipe for this paint as being:
“10lb white lead
1 lb Yellow Ochre
1/4lb burnt ochre
If this does not make a Colour that is agreeable / vary the Quantities.”
The lead ingredient of this paint would of course have posed a threat to the painters in its toxicity; as this was also an ingredient in many cosmetics of the time this may however have seemed a less startling risk to which one might be exposed!
Many of the paintings commissioned by the family in the late 18th and early 19th Century show the hall with this fashionably stone-coloured appearance. By the mid-19th century however it had clearly gone out of vogue and the paint was laboriously scraped away, revealing the 16th-century diapered brickwork once more.
Since this time the appearance of the hall has remained more or less static, with its past changes in appearance marked only within the paintings that hang around the Hall.

A carriage and four with outrider passing the East Front of Burton Constable, 1840 by J.F. Walker